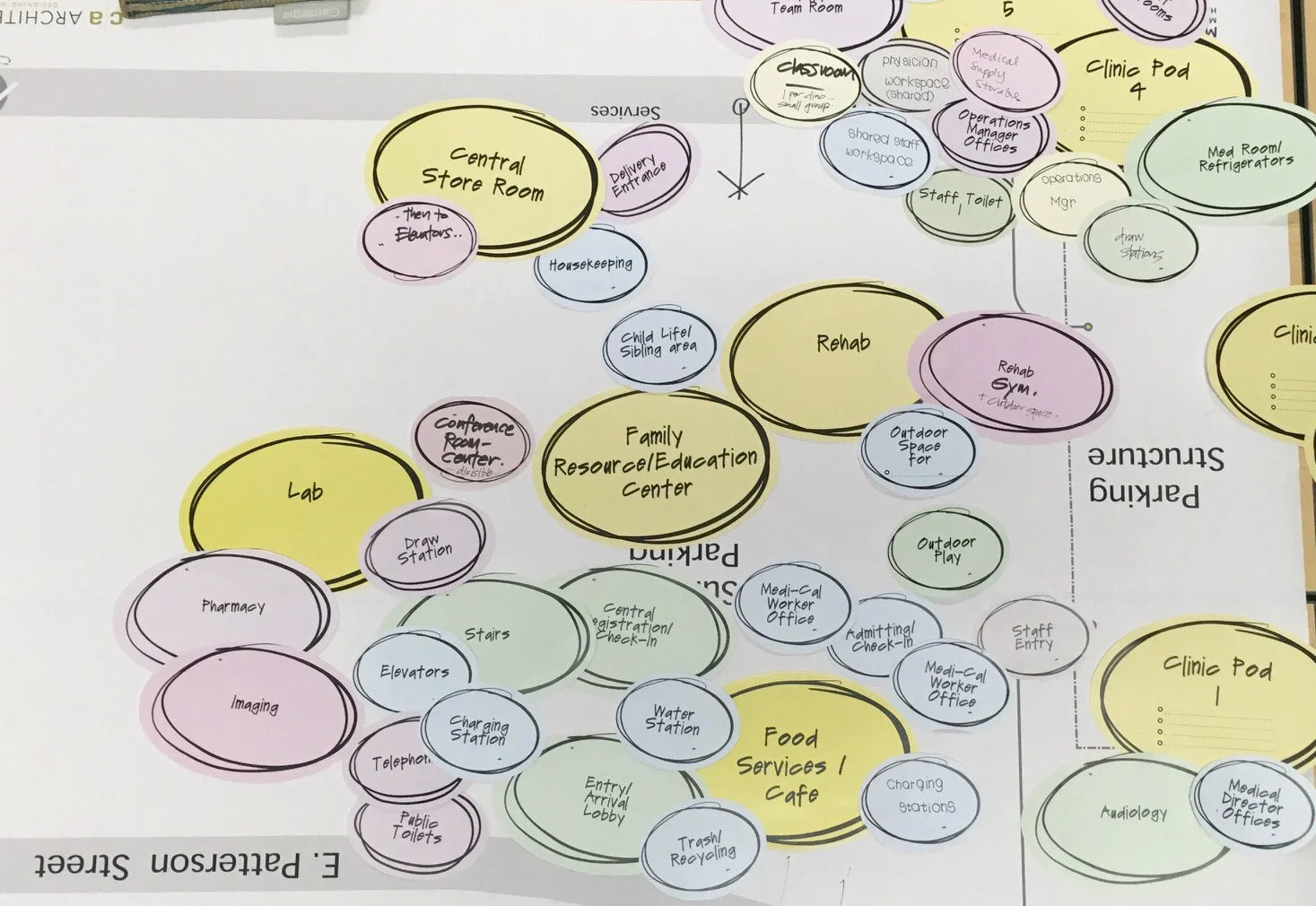FROM BUBBLES TO FLOORPLANS
FROM BUBBLES TO FLOORPLANS
During the early stages of design, it can be a challenge to coalesce a large and widely diverse user group, with unique and specific needs. The Cherese Mari Laulhere Children’s Village at Miller Children’s & Women’s Hospital Long Beach provided a perfect opportunity to implement some basic Lean processes, and bring these groups to a common place.
During a week long event of Lean work sessions, we began with the basics. Utilizing simple bubble cut-outs, we were able to bring clarity to medical staff in conceptualizing proximity and spatial adjacencies. These first few organizational area studies established planning criteria which would ultimately be baked into the project. This type of user engagement brings clarity of user needs, but more importantly, it allows the users to be a large part of the process, ensuring their commitment to, and ownership of, the project.
c|a ARCHITECTS is proud to be a part of the new Cherese Mari Laulhere Children’s Village at Miller Children’s & Women’s Hospital Long Beach. Currently under construction, the 80,000 square foot, 4 story Village brings together over 30 specialty pediatric clinics, allowing families to receive all their care needs in a single location. The innovative Village is being delivered as a LEED-Certified building, bringing a cleaner and greener place for children and their families.


