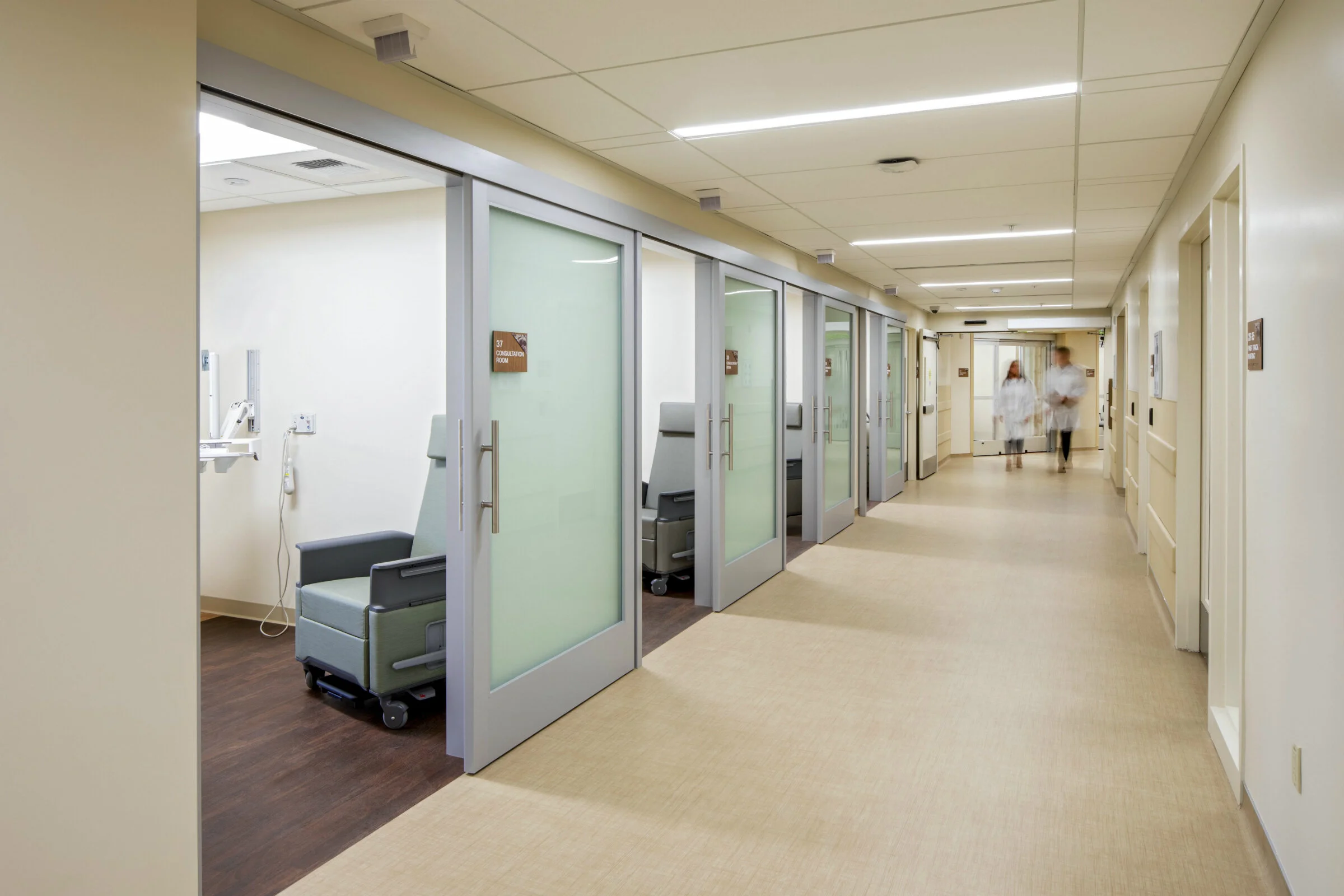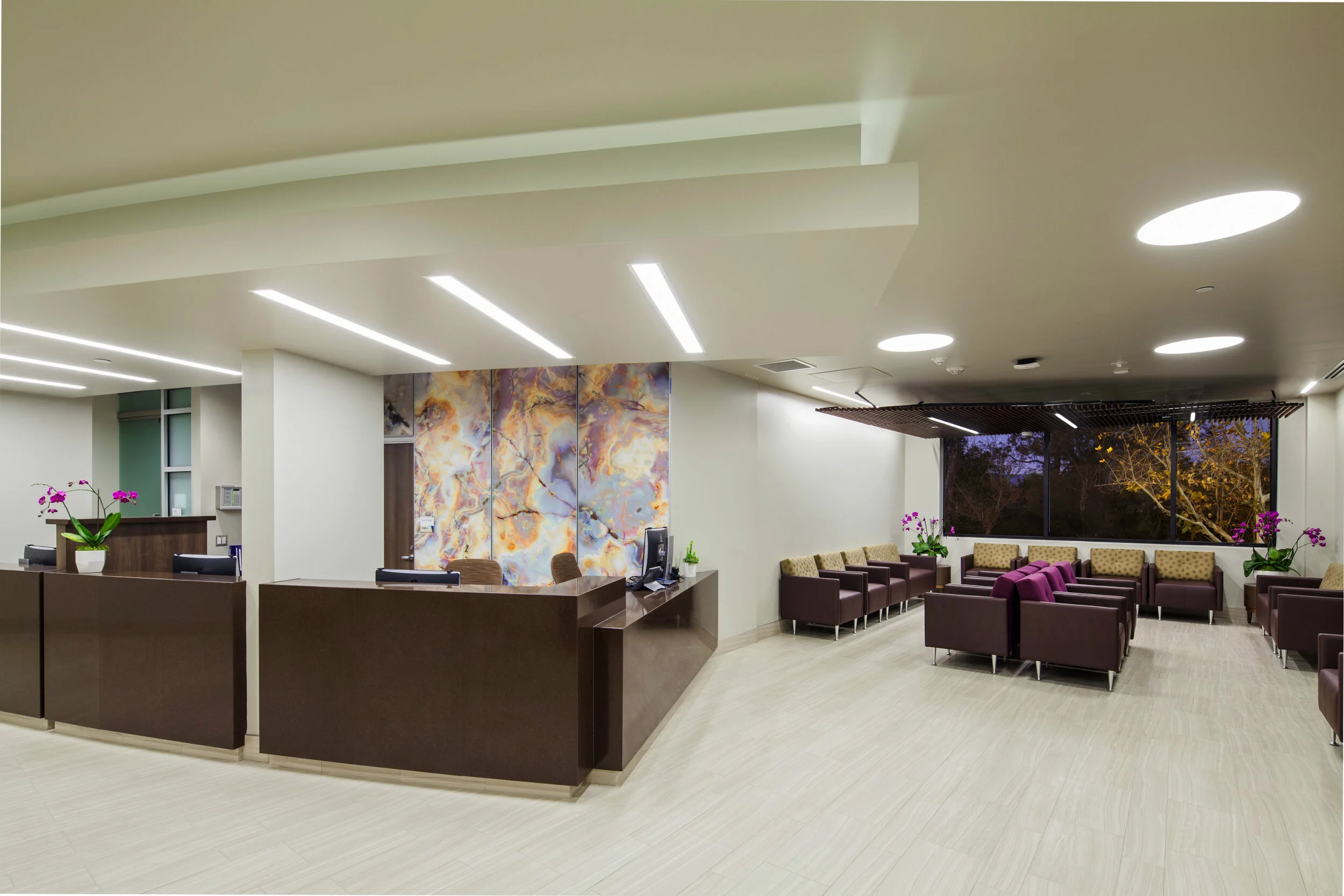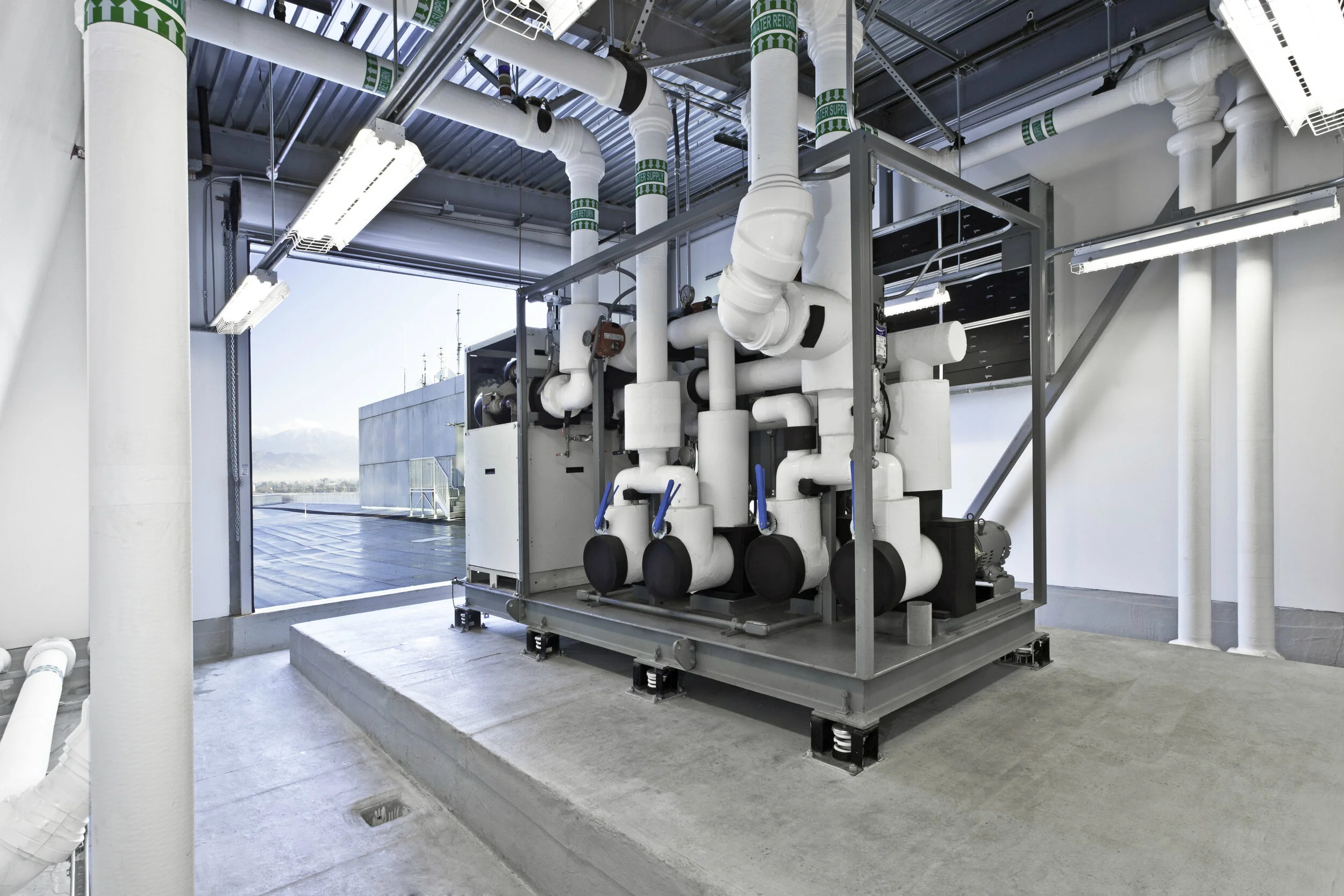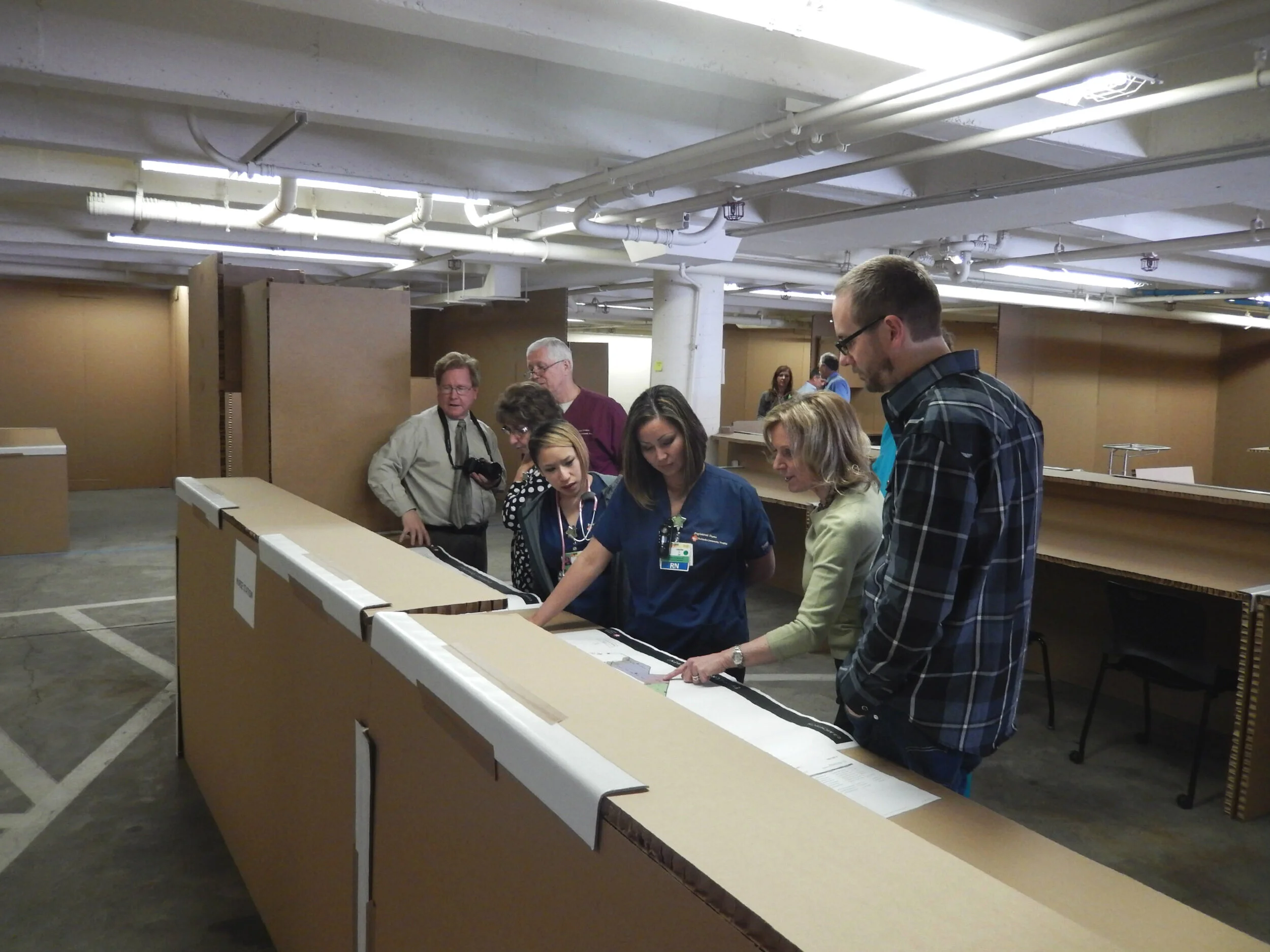
ARCHITECTURE
ARTFUL VISION + LOGICAL PRECISION
c|a ARCHITECTS creates distinct medical spaces that are a logical reflection of science—not short-lived trends. Rooted in extensive HCAi/OSHPD knowledge and insight extracted from users at every level, our evidence-based designs bring attention to form, space, light and materials while accommodating practical needs and technical requirements. From setting a new standard for design excellence to expanding existing service offerings, we design responsive environments that stand apart.
Studies Show that Responsive Healing Environments May:
Decrease Patient Recovery Time
Alleviate Pain
Improve Patient Satisfaction
Reduce Staff Stress
Retain and Attract New Staff
REPRESENTATIVE PROJECTS
Labor and Delivery | Kaiser Permanente Woodland Hills Medical Center
Orange Coast Medical Center Health & Wellness Pavilion
Emergency Department | Redlands Community Hospital
PLANNING
TRANSFORMING SPACES THROUGH STRATEGIC VISION
Through smart planning and strategic design, c|a ARCHITECTS designs inviting, efficient spaces that promote staff efficiency and patient comfort. From a new signature tower to a major renovation, we deliver a strategically targeted approach to uniting technical functionality with artful design.
MASTER PLANNING
With Master Planning, c|a ARCHITECTS moves beyond walls to create a strategic, long-term vision for forward-thinking healthcare facilities. Like a personal compass, we help point the way to expansions, landmark endeavors and positive impacts on the local community. The result is a clearly charted path to the future.
How c|a ARCHITECTS' Strategic Planning Benefits Clients:
Streamlines Resources
Improves Patient Flow
Drives Workflow
Increases Patient Capacity
Enhances Efficiencies
Improves Staff Morale
Easy Access to Critical Supplies
INTERIOR DESIGN
FULLY INTEGRATED DESIGN AND ARCHITECTURE
A shared vision between architectural planners and interior designers unites function and artistry. c|a ARCHITECTS' unified approach means that architecture is created around design, and design is created around architecture. The two are seamlessly connected.
Our interior design department contributes to the architectural process from the very beginning. The visions of our designers are shaped not only by technical requirements and space possibilities, but most importantly by practical patient comforts. From artfully disguising medical equipment to incorporating elements proven to calm and soothe, the intent of our interior designs is to effortlessly blend with architectural environs.
REPRESENTATIVE PROJECTS
Primary & Specialty Care | UCLA Health Porter Ranch
Todd Cancer Institute | Long Beach Medical Center
Labor, Delivery and Recovery Department | UCI Medical Center
INFRASTRUCTURE
Reliable, well-designed infrastructure lies at the heart of every successful medical facility. New system installations and upgrades are critical—yet so is the need to keep operations running seamlessly with minimal impact on staff and patients.
As a dedicated team within c|aARCHITECTS, the Infrastructure Studio focuses exclusively on infrastructure projects of all types and sizes. Our projects are designed and executed with precision and quality, and the understanding needed to be responsive to your unique operational needs.
To learn what we can do for you, send an email to
infrastudio@c-aARCHITECTS.com
REPRESENTATIVE PROJECTS
Central Utility Plant | Los Alamitos Medical Center
Voluntary Seismic Upgrade | Long Beach Medical Center
OR Handler and Chiller Replacement | Kaiser Baldwin Park Medical Center
LEAN PROJECT DELIVERY
From post-it parties to staff tracking, we are a Lean team! Our philosophy on Lean Design is thus:
How can c|a ARCHITECTS deliver more value, through the pursuit of quality and the reduction of waste, to our clients on every project, every day? This is done utilizing a Lean management process that incorporates multiple tools that enable the team to manage the work more efficiently as well as produce a design that meets the high productivity and healing standards of our clients. c|a ARCHITECTS is committed to the concept of continuous improvement. It is engrained in how we approach every aspect of design, management and our personal lives!





